With our extensive selection of duplex plans, triplexes and
multi-family apartment plans, as well as single-family home
plans, you are sure to find a design that suits your needs
and budget. Or, if you see a design that is close to your project requirements,
feel free to
contact us about modifying any plan and we can make changes
to suit.
Basic
modifications can often
be done at no extra charge on full plan package orders.
The PlanSource, Inc advantage: Unlike other websites that are operated by the same
parent company and acting as resellers for the designs of others, we
are an independent company with our own exclusive designs.
With everything being done in-house rather than offering 3rd
party plans across different websites, it allows us to keep
overhead down and work with you on achieving the plans you desire for your project
at a better price. In short, we are not a "middle man" in your
plan search like so many other plan sites.
To help keep your construction costs down, most of
our plans are designed from the beginning to be light on
material to help get the most from your budget.
New and Featured Plans
Or, use links from the menu above to narrow your search to a particular type of plan.
House plan J0319-24
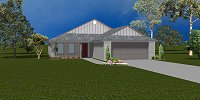
Narrow lot plan
3 bedroom / 2.5 bath
Square feet: 2364
House plan J0121-12T
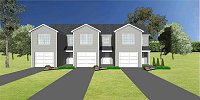
Triplex townhouse
2 bedroom / 2.5 bath
Square feet: 5217
House plan J1624-2
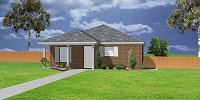
Narrow lot plan
4 bedroom / 2 bath
Square feet: 1696
Triplex J1224-17T-B
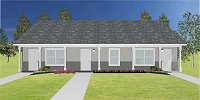 Efficient plan
Efficient plan1 bedroom / 1 bath
Square feet: 1920
Apartment J748-4-2
 Efficient plan
Efficient plan2 bedroom / 1 bath
Square feet: 3464
Apartment J1472-4
 4-bedroom units
4-bedroom units4 bedroom / 2 bath
Square feet: 6328
Apartment J0822-17-4
 4 units; one level
4 units; one level1 bedroom / 1 bath
Square feet: 2982
4-plex J2878-4-21-2B
 4 units; one level
4 units; one level3 bedroom / 2 bath
Square feet: 4341
4-plex plan J1138-4B
 4 units; one level
4 units; one level3 bedroom / 2 bath
Square feet: 5039
4-plex plan J0917-13-4C
 Back-to-back units
Back-to-back units3 bedroom / 2 bath
Square feet: 4517
4-plex plan J0917-13-4B
 Back-to-back units
Back-to-back units2 bedroom / 2 bath
Square feet: 3934
Duplex plan J0919-22d
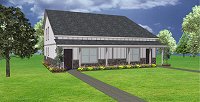 Townhouse
Townhouse3 bedroom / 2 bath
Square feet: 2832
J1103-748-6B
 6 Units
6 Units1 bedroom units
Square
feet: 3724
Duplex plan J1031d-20
 1 over 1
1 over 13 bedroom / 2 bath
Square feet: 2592
Duplex plan J2878d
 Economical build
Economical build3 bedroom / 1 bath
Square feet: 2192
JS814-1103
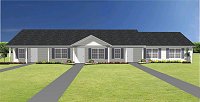 Triplex
Triplex1, 2 and 3 bedrooms
Square feet: 2878
J2878-4-21
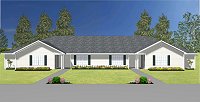 4-plex
4-plex2 and 3 bedrooms / 2 bath
Square feet: 3857
J1103-11-4A

Accessible 4-plex
1 bedroom / 1 bath
Square feet: 2566
J0328-18d
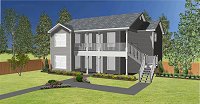 One-over-One duplex
One-over-One duplex2 bedroom / 1 bath
Square feet: 2271
House plan J1112-18
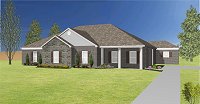
Extra storage/shop
3 bedroom / 2.5 bath
Square feet: 3187
Plan J778d-21
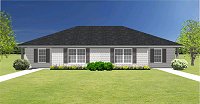 Duplex; Brick exterior
Duplex; Brick exterior
2 bedroom / 1 bath
Square feet: 1761
House plan J1624-20

Narrow lot house
4 bedroom / 2 bath
Square feet: 2133
Plan J0510-18d
 Duplex w/ garage
Duplex w/ garage
1 bedroom / 1 bath
Square feet: 2790
Plan J0111-20d
 Duplex
Duplex
3 bedroom / 2 bath
Square feet: 2472
Cottage plan J0111-20

Cottage/small house
3 bedroom / 2 bath
Square feet: 1236
House plan J1104-18
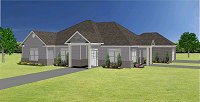
Large rear porch
3 bedroom / 2 bath
Square feet: 2988
Plan J778T
 Triplex / Open concept
Triplex / Open concept
2 bedroom / 1 bath
Square feet: 2654
Plan J0605-14d
 Duplex
Duplex
2 bedroom / 1 bath
Square feet: 1904
House plan J1109-18

Split floor plan
3 or 4 bedroom / 2 bath
Square feet: 3286
Plan J1017-18d
 Duplex
Duplex
1 bedroom / 1 bath
Square feet: 1375
Plan J0822-17d
 Duplex
Duplex
1 bedroom / 1 bath
Square feet: 1490
Plan J0418-11-8
 8-unit plan
8-unit plan2 bedroom / 1.5 bath
Square feet: 8239
Plan J0216-18D

2 bedroom / 1 bath
Square feet: 2378
Open concept
J1103-4-2
 4-plex
4-plex1 bedroom / 1 bath
Square feet: 2496
Plan J1224-17D

1 bedroom / 1 bath
Square feet: 1227
Open concept
Plan J0921-17SD
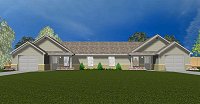
1 bedroom / 1 bath
Square feet: 2462
Cottage plan J0921-17
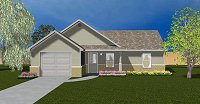
Cottage/small house
1 bedroom / 1 bath
Square feet: 1232
Cottage plan J0822-17-G
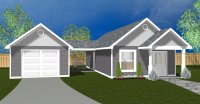
Cottage
1 bedroom / 1 bath
Square feet: 1102
Cottage plan S0813CTG

Cottage
2 bedroom / 1 bath
Square feet: 1724
Cottage plan J0822-17
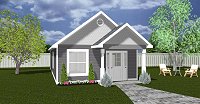
Cottage
1 bedroom / 1 bath
Square feet: 748
Plan J0708-17SD

Studio layout
Square feet: 1220
Cottage plan J0621-17

Carport
1 bedroom / 1 bath
Square feet: 1073
Cottage plan J0606-17

Large porches
2 bedroom / 1 bath
Square
feet: 1480
4-plex J0512-17-4
 4-plex
4-plex2 bedroom / 2 bath
Square feet: 4499
Small house plan J0512Cottage

Small house plan
2 bedroom / 2 bath
Square
feet: 1103
House plan J0505-17Cottage

Small house plan
2 bedroom / 1 bath
Square
feet: 950
House plan J0331-17
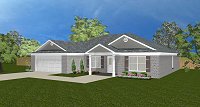
2-car garage
3 bedroom / 2.5 bath
Square
feet: 2485
House plan S0213
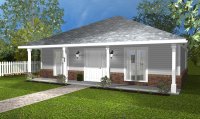
Cottage plan
2 bedroom / 1 bath
Square
feet: 1324
Plan# J0324d

Garage per unit
2 bedroom / 2 bath
Square feet: 2648
Cottage plan J0605-14
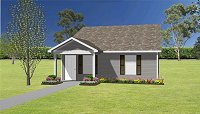
Cottage/small house
2 bedroom / 1 bath
Square feet: 952
House plan S0213-CP
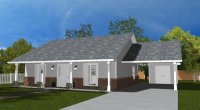
Cottage plan
2 bedroom / 1 bath
Square
feet: 1576
Plan# J1138d-2one over one

3 bedroom / 2 bath
Square feet: 2274
Plan# J1138d-2Bone over one

2 bedroom / 1 bath
Square feet: 2274
Plan# J1019-16dStone veneer
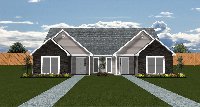
2 bedrooms / 1 bath
Square feet: 1888
Triplex plangarage per unit
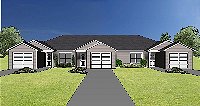
Plan# J0324-16T-22 bedrooms / 2 bath
Square feet: 3626
Triplex plangarage per unit
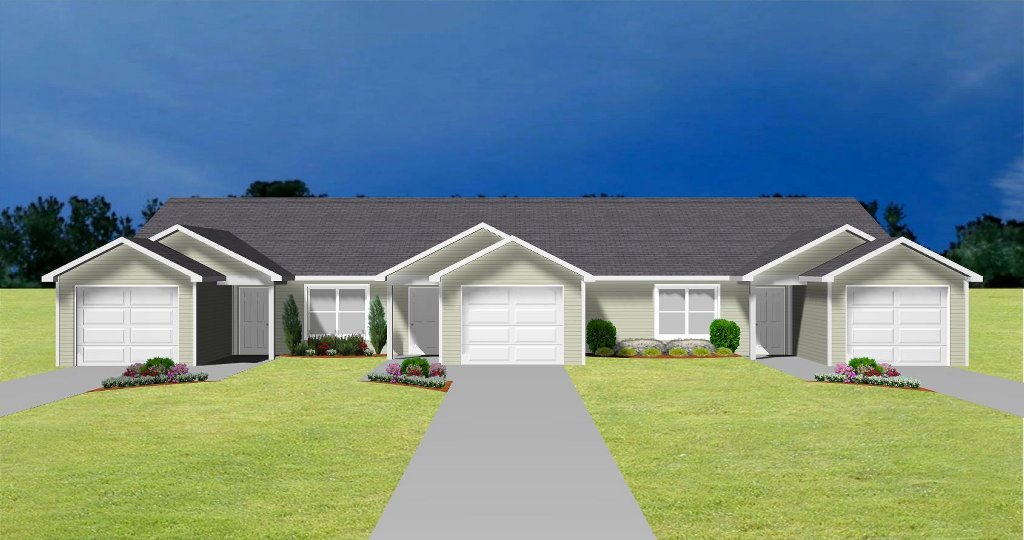
Plan# J0324-16T1 and 2 bedrooms / 1 bath
Square feet: 3267
J891-88-unit plan
 8 unit apartment
8 unit apartment2 bedroom / 2 bath
Square feet: 7444
6 unit apartment planSingle level plan
 Plan # J1103-748-6
Plan # J1103-748-61 and 2 bedroom units
Square feet: 3800
Apartment plan
5-units; one level
 Plan# J748-5
Plan# J748-52 bedroom / 1
bath
Square feet: 3910
Duplex planopen floor plan

Plan# J891-14d2 bedrooms / 1 bath
Square feet: 1688
Plan# J0704-14dgarage per unit

1 bedroom / 1 bath
Square feet: 1636
triplex planefficient
 Plan# J1103-11T
Plan# J1103-11T1 bedroom / 1 bath
Square feet: 1632
4-plex plancovered entry/stairs
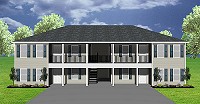 Plan# J891-4-12
Plan# J891-4-122 bedrooms / 2 bath
Square feet: 4304
4-plex plancovered entry/stairs
 Plan# J1031-4-11
Plan# J1031-4-113 bedrooms / 2 bath
Square feet: 4724
Duplex house planGarage per unit
 Plan# J0408-14d
Plan# J0408-14d2 bedrooms / 2 bath
Square feet: 1812
Cottage/mother-in-law
 Plan J1031
Plan J10313 bedroom / 2 bath
Square feet: 1087
Also see
best-selling duplex plans and
best-selling apartment plans.
Do you need plans for a duplex or small apartment?
Apartments and
duplexes are
growing in popularity as investment properties to provide future
income. We offer many designs with efficient construction to
help you get the most from your investment property. With
everything from 1 bedroom to 4 bedrooms per unit, you are sure
to find a design that suits your needs.