Plan number and image
 |
Description of units
 |
|
|
| Plan# J2878-4-25B |
Bedrooms: 2 Bath: 2 |
|

Enclosed stairs/entry |
Living area: 4172 sq. ft.
Other: 386 sq. ft.
Total: 4558 sq. ft.
Each unit Living area: 1043 sq. ft.
Width: 66'-0"
Depth: 46'-2"
View floor plan
|
|
|
| Plan# J0723-20d |
Bedrooms: 2 Bath: 1 |
|

Open layout |
Living area: 2074 sq. ft.
Other: 643 sq. ft.
Total: 2717 sq. ft.
Each unit Living area: 1037 sq. ft.
Width: 64'-0"
Depth: 43'-10"
View floor plan
|
|
|
| Plan# J778d-25 |
Bedrooms: 2 Bath: 1 |
|

Open layout |
Living area: 1693 sq. ft.
Other: 108 sq. ft.
Total: 1801 sq. ft.
Each unit Living area: ~ 846 sq. ft.
Width: 53'-0"
Depth: 34'-0"
View floor plan
|
|
|
| Plan# J0328-18d-2 |
Bedrooms: 2 Bath: 1 |
|

Large porches |
Living area: 1878 sq. ft.
Other: 392 sq. ft.
Total: 2270 sq. ft.
Each unit Living area: 939 sq. ft.
Width: 80'-0"
Depth: 35'-0"
View floor plan
|
|
|
| Plan# J0512-17d |
Bedrooms: 2 Bath: 2 |
|

Open layout |
Living area: 2048 sq. ft.
Other: 176 sq. ft.
Total: 2224 sq. ft.
Each unit Living area: 1024 sq. ft.
Width: 50'-0"
Depth: 46'-10"
View floor plan
|
|
|
| J918d-2 |
Bedrooms: 2 Bath: 1 |
|

Open layout |
Living area: 1564 sq. ft.
Other: 96 sq. ft.
Total: 1660 sq. ft.
Each unit Living area: 782 sq. ft.
Width: 49'-2"
Depth: 35'-0"
View floor plan
|
|
|
|
| J1313d-2 |
Bedrooms: 2 Bath: 1.5 |
|

Duplex: garage per unit |
Living area: 2080 sq. ft.
Other: 592 sq. ft.
Total: 2672 sq. ft.
Each unit Living area: 1040 sq. ft.
Width: 77'-4"
Depth: 36'-0"
View floor plan
|
|
|
| Plan# J0505-17d |
Bedrooms: 2 Bath: 1 |
|

Duplex: 1-over-1 |
Living area: 1752 sq. ft.
Other: 148 sq. ft.
Total: 1900 sq. ft.
Each unit Living area: 876 sq. ft.
Width: 40'-0"
Depth: 34'-0"
(not including stairs)
View floor plan
|
|
|
| Plan# J0328-18d |
Bedrooms: 2 Bath: 1 |

Duplex: 1-over-1 |
Living area: 1879 sq. ft.
Other: 392 sq. ft.
Total: 2271 sq. ft.
Each unit Living area: ~939 sq. ft.
Width: 40'-0"
Depth: 35'-0"
(not including stairs)
View floor plan
|
|
|
| Plan# J778d-21 |
Bedrooms: 2 Bath: 1 |

Duplex w/ brick exterior |
Living area: 1663 sq. ft.
Other: 98 sq. ft.
Total: 1761 sq. ft.
Each unit living area ~ 831 sq. ft.
Width: 52'-10"
Depth: 33'-6"
View floor plan
|
|
|
|
Plan# J0605-14d |
Bedrooms: 2 Bath: 1 |

Duplex w/ open concept |
Living area: 1798 sq. ft.
Other: 106 sq. ft.
Total: 1904 sq. ft.
Each unit Living area: 899 sq. ft.
Width: 50'-8"
Depth: 40'-0"
View floor plan
|
|
|
|
Plan# S0213d |
Bedrooms: 2 Bath: 1 |

Duplex w/ open concept |
Living area: 2270 sq. ft.
Other: 271 sq. ft.
Total: 2541 sq. ft.
Each unit Living area: 1135 sq. ft.
Width: 63'-7"
Depth: 39'-8"
View floor plan
|
|
|
| Plan# J0216-18d |
Bedrooms: 2 Bath: 1 |

Duplex w/ garage |
Living area: 1704 sq. ft.
Other: 674 sq. ft.
Total: 2378 sq. ft.
Each unit Living area: 852 sq. ft.
Width: 60'-0"
Depth: 50'-0"
View floor plan
|
|
|
| Plan# J1138d-2B |
Bedrooms: 2 Bath: 1 |

1 over 1 units |
Living area: 2136 sq. ft.
Other: 138 sq. ft.
Total: 2274 sq. ft.
Each unit Living area: 1068 sq. ft.
Width: 25'-0"
Depth: 45'-6"
View floor plan
|
|
|
| Plan# J0324d |
Bedrooms: 2 Bath: 2 |

Garage per unit
|
Living area: 1892 sq. ft.
Other: 757 sq. ft.
Total: 2648 sq. ft.
*Note: Areas shown above are total building.
Each unit living area: 946 sq. ft.
Width: 56'-8"
Depth: 51'-0"
View floor plan
|
|
|
|
Plan# J1019-16d |
Bedrooms: 2 Bath: 1 |

Stone veneer: Front
|
Living area: 1790 sq. ft.
Other: 98 sq. ft.
Total: 1888 sq. ft.
*Note: Areas shown above are total building.
Each unit living area: 895 sq. ft.
Width: 50'-0"
Depth: 40'-0"
View floor plan
|
|
|
| Plan# J0714-16d |
Bedrooms: 2 Bath: 2 |

Duplex plan for corner lots
|
Living area: 1935 sq. ft.
Other: 138 sq. ft.
Total: 2073 sq. ft.
*Note: Areas shown above are total building.
Each unit living area: ~967 sq. ft.
Width: 50'-0"
Depth: 48'-0"
View floor plan
|
|
|
| Plan# J778d-B |
Bedrooms: 2 Bath: 1 |

Duplex plan to fit narrow lots
|
Living area: 1664 sq. ft.
Other: 105 sq. ft.
Total: 1769 sq. ft.
*Note: Areas shown above are total building.
Each unit living area: 832 sq. ft.
Width: 53'-9"
Depth: 34'-5"
View floor plan
|
|
|
| Plan# J1690-15d |
Bedrooms: 2 Bath: 2 |

Duplex plan to fit narrow lots
|
Living area: 1675 sq. ft.
Other: 135 sq. ft.
Total: 1810 sq. ft.
*Note: Areas shown above are total building.
Each unit living area: ~ 837 sq. ft.
Width: 30'-0"
Depth: 64'-4"
View floor plan
|
|
|
| Plan# J1024-14d |
Bedrooms: 2 Bath: 1 |

Duplex plan with a garage per unit
|
Living area: 1220 sq. ft.
Other: 350 sq. ft.
Total: 1370 sq. ft.
*Note: Areas shown above are per unit.
Total building living area: 2040 sq. ft.
Width: 68'-11"
Depth: 45'-5"
View floor plan
|
|
|
| Plan# J891-14d |
Bedrooms: 2 Bath: 1 |
Popular design

Duplex floor plan with open layout |
Living area: 844 sq. ft.
Other: 106 sq. ft.
Total: 950 sq. ft.
*Note: Areas shown above are per unit.
Total building living area: 1688 sq. ft.
Width: 54'-4"
Depth: 38'-0"
View floor plan
|
|
|
| Plan# J0423-14d |
Bedrooms: 2 Bath: 2 |

Duplex floor plan with open layout
|
Living area: 1026 sq. ft.
Other: 144 sq. ft.
Total: 1090 sq. ft.
*Note: Areas shown above are per unit.
Total building living area: 2052 sq. ft.
Width: 65'-0"
Depth: 36'-0"
View floor plan
|
|
|
| Plan# J891d |
Bedrooms: 2 Bath: 2 |

Best seller!
Also see: 4-plex J891-4 /
Triplex J891T |
Living area: 891 sq. ft.
Other: 46 sq. ft.
Total: 937 sq. ft.
*Note: Areas shown above are per unit.
Total building living area: 1782 sq. ft.
Width: 52'-8"
Depth: 39'-6"
View floor plan
|
|
|
| Plan# J0222-13d-2 |
Bedrooms: 2 Bath: 2 |
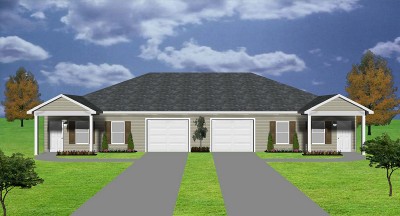
Duplex w/ single garage per unit |
Living area: 1990 SF
Garages = 736 SF
Porch = 120 SF
Storage = 90 SF
Total: 2836 SF
Each unit Living area: 945 sq. ft.
Width: 68'-0"
Depth: 45'-0"
View floor plan
|
|
|
| Plan# J0222-13d |
Bedrooms: 2 Bath: 2 |
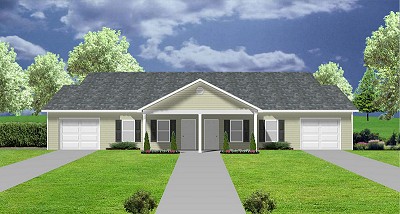
Duplex w/ single garage per unit |
Living area: 1934 SF
Garages = 650 SF
Porch = 126 SF
Total: 2710 SF
Each unit Living area: 967 sq. ft.
Width: 68'-0"
Depth: 45'-0"
View floor plan
|
|
|
| Plan# J0124-13d |
Bedrooms: 2 Bath: 1 |
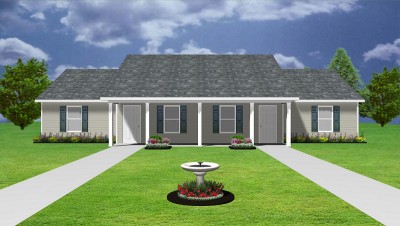
Duplex |
Living area: 1850 sq. ft.
Porch = 180 sq. ft.
Total footage per unit = 2030 sq. ft.
Each unit Living area: 925 sq. ft.
Width: 60'-0"
Depth: 39'-0"
View floor plan
|
|
|
| Plan# J0607-12d |
Bedrooms: 2 Bath: 1 |

Duplex |
Living area: 1175 sq. ft. per unit
Porch = 125 sq. ft. per unit
Total footage per unit = 1300 sq. ft.
Total building Living area: 2350 sq. ft.
Width: 65'-0"
Depth: 40'-0"
View floor plan
|
|
|
| Plan# J748d-CP |
Bedrooms: 2 Bath: 1 |

Duplex - Carport per unit
|
Living area: 1760 sq. ft.
Other: 588 sq. ft.
Total= 2348 sq. ft.
Each unit Living area: 880 sq. ft.
Width: 67'-0"
Depth: 44'-0"
View floor plan
|
|
|
| Plan# J0418-11d |
Bedrooms: 2 Bath: 1.5 |

Efficient duplex |
Living area: 1742 sq. ft.
Porch = 129 sq. ft.
Total footage = 1871 sq. ft.
Each unit Living area: 871 sq. ft.
Width: 55'-0"
Depth: 34'-0"
View floor plan
|
|
|
| Plan# J0201-11d |
Bedrooms: 2 Bath: 2 |

Single garage per unit - Efficient duplex |
Living area: 1222 sq. ft. per unit
Other: 327 sq. ft. per unit
Total footage per unit = 1549 sq. ft.
Total building Living area: 2444 sq. ft.
Width: 42'-0"
Depth: 77'-6"
View floor plan
|
|
|
| Plan# J0120-11d |
Bedrooms: 2 Bath: 2.5 |

Townhouse-style duplex |
Living area: 1255 sq. ft. per unit
Porch = 122 sq. ft. per unit
Total footage per unit = 1377 sq. ft.
Total building Living area: 2510 sq. ft.
Width: 51'-0"
Depth: 29'-8"
View floor plan
|
|
|
| Plan# J1209-10d |
Bedrooms: 2 Bath: 2 |

Garage per unit |
Living area: 971 sq. ft.
Garage = 312 sq. ft.
Porch = 81 sq. ft.
Total: 1364 sq. ft.
Total building Living area: 2510 sq. ft.
Width: 56'-0"
Depth: 56'-8"
View floor plan
|
|
|
| Plan# J1124-10d |
Bedrooms: 2 Bath: 1.5 |
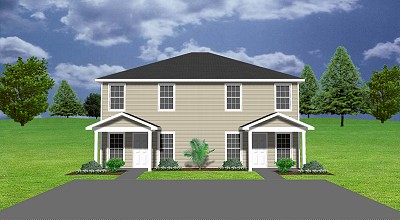
Townhouse-style duplex |
Living area: 1215 sq. ft. per unit
Porch = 52 sq. ft. per unit
Total footage per unit = 1267 sq. ft.
Total building Living area: 2430 sq. ft.
Width: 38'-0"
Depth: 38'-10"
View floor plan
|
|
|
| Plan# J778d |
Bedrooms: 2 Bath: 1 |
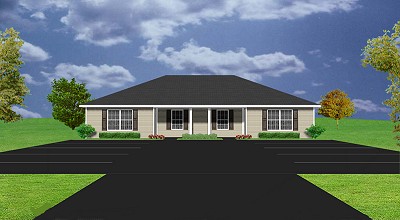
Duplex |
Living area: 778 sq. ft.
Other: 100 sq. ft.
Total: 878 sq. ft.
Total building living area: = 1556
sq. ft.
Width: 52'-10"
Depth: 33'-6"
View floor plan
|
|
|
| Plan# J0904d |
Bedrooms: 2 Bath: 1 |

Economical construction - Duplex |
Living area: 1995 sq. ft
Other: 269 sq. ft.
Total building footage = 2264 sq. ft.
Each unit Living area: ~997 sq. ft.
Width: 60'-0"
Depth: 37'-8"
View floor plan
|
|
|
| Plan# J0911d |
Bedrooms: 2 Bath: 1.5 |

Economical construction - Duplex |
Living area: 1800 sq. ft.
Other: 48 sq. ft.
Total area = 1848 sq. ft.
Each unit Living area: 900 sq. ft.
Width: 60'-0"
Depth: 30'-0"
View floor plan
|
|
|
| Plan# J0909d |
Bedrooms: 2 Bath: 2 |

Designed for shallow lots - Duplex |
Living area: 1862 sq. ft. per unit
Other: 120 sq. ft. per unit
Total: 1982 sq. ft. per unit
Each unit Living area: 931 sq. ft.
Width: 74'-0"
Depth: 29'-2"
View floor plan
|
|
|
| Plan# J0906d |
Bedrooms: 2 Bath: 1 |

Duplex |
Living area: 1885 sq. ft.
Porch = 160 sq. ft.
Total building footage = 2045 sq. ft.
Width: 74'-0"
Depth: 29'-2"
View floor plan
|
|
|
|
Plan# J1964d |
Bedrooms: 2 Bath: 2 |

Duplex |
Living area: 1964 sq. ft.
Other: 201 sq. ft.
Total: 2165 sq. ft.
Living area/unit: 982 sq. ft.
Width: 69'-4"
Depth: 32'-6"
View floor plan
|
|
|
|
Plan# J748d |
Bedrooms: 2 Bath: 1 |
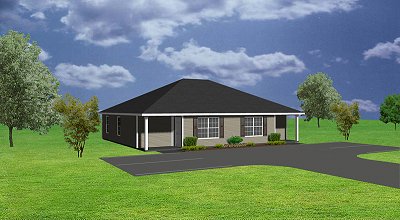
Duplex |
Living area: 748 sq. ft.
Other: 44 sq. ft.
Total: 792 sq. ft.
Total building Living area: 1496 sq. ft.
Width: 44'4
Depth: 36'2
View floor plan
|
|
|
| Plan# J09052d |
Bedrooms: 2 Bath: 2 |

Side entrance, both units.
Narrow lot design - Duplex |
Living area: 937 sq. ft. per unit
Total building footage = 1920 sq. ft.
Width: 24'-0"
Depth: 80'-0"
View floor plan
|
|
|
| Plan# J0905d |
Bedrooms: 2 Bath: 2 |

Interior main entrance for both units. |
Living area: 1149 sq. ft. per unit
Total building footage = 2410 sq. ft.
Width: 57'-8"
Depth: 46'-6"
View floor plan
|
|
|
| Plan# J1202d |
Bedrooms: 2 Bath: 2 |

Duplex |
Living area: 1202 sq. ft.
Other: 105 sq. ft.
Total: 1307 sq. ft.
Total building Living area: 2404 sq. ft.
Width: 44'-8"
Depth: 61'-8"
View floor plan
|
|
|
| Plan# J1690d-b |
Bedrooms: 2 Bath: 1 |

Designed for narrow lots - Duplex |
Living area: 1521 sq. ft.
Other: 135 sq. ft.
Total: 1656 sq. ft.
Width: 30'-0"
Depth: 59'-0" (including rear patio)
View floor plan
|
|
|
| Plan# J1690d |
Bedrooms: 2 Bath: 1 |

Designed for narrow lots |
Living area: 1539 sq. ft.
Other: 151 sq. ft.
Total: 1690 sq. ft.
*areas shown above are total building.
Width: 30'-0"
Depth: 56'-6"
View floor plan
|
|
|
|
Plan# J2670d |
Bedrooms: 2 Bath: 2 |
 |
Living area: 2670 sq. ft.
Other: 185 sq. ft.
Total: 2855 sq. ft.
Note: Each unit Living area: 1335 sq. ft.
Width: 60'-0"
Depth: 50'-0"
View floor plan
|
|
|
| Plan# J2387d |
Bedrooms: 2 Bath: 2 |

Elegance |
Living area: 2387 sq. ft.
Other: 102 sq. ft.
Total: 2489 sq. ft.
*areas shown above are total building.
Note: Each unit living area ~ 1193 sq. ft.
Width: 52'-11"
Depth: 48'-5"
View floor plan
|
|
|
| Plan# J842d |
Bedrooms: 2 Bath: 1 |

Designed for narrow lots |
Living area: 799 sq. ft.
Other: 43 sq. ft. (shared porch)
Total: 842 sq. ft.
Total building Living area: 1598 sq. ft.
Width: 27'-4"
Depth: 65'-6"
View floor plan
|
|
|
| Plan# J1180d |
Bedrooms: 2 Bath: 2 |
 |
Living area: 2329 sq. ft.
Other: 111 sq. ft.
Total: 2440 sq. ft.
*areas shown above are total building.
Note: Each unit living area ~ 1164 sq. ft.
Width: 64'-7"
Depth: 44'-11"
View floor plan
|
|
|
| Plan# J942d |
Bedrooms: 2 Bath: 2 |
 |
Living area: 942 sq. ft.
Other: 56 sq. ft.
Total: 998 sq. ft.
*areas shown above are per unit.
Total building Living area: 1884 sq. ft.
Width: 56'-4"
Depth: 39'-8"
View floor plan
|
|
|
|
Plan# J2235d |
Bedrooms: 2 Bath: 2 |

*Garden tubs* |
Living area: 2183 sq. ft.
Other: 52 sq. ft.
Total: 2235 sq. ft..
*areas shown above are total building.
Note: Each unit living area ~ 1091 sq. ft.
Width: 50'-11"
Depth: 53'-1"
View floor plan
|
|
|
|
Plan# J891d-2 |
Bedrooms: 2 Bath: 2 |

1 unit per floor; narrow lots |
Living area: 893 sq. ft.
Other: 47 sq. ft.
Total: 940 sq. ft.
*areas shown are per unit
Total building Living area: 1786 sq. ft.
Width: 26'-6"
Depth: 39'-6"
View floor plan
|
|
|
| Plan# J973d |
Bedrooms: 2 Bath: 1 |
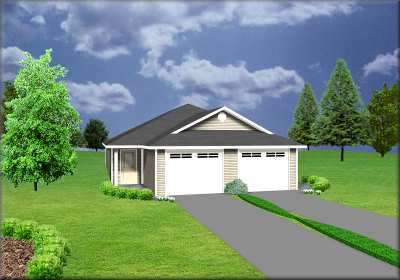
Designed for narrow lots |
Living area: 973 sq. ft.
Other: 295 sq. ft.
Total: 1268 sq. ft.
*areas shown above are per unit.
Total building Living area: 1946 sq. ft.
Width: 36'-4"
Depth: 71'-4"
View floor plan
|
|
|
| Plan# J1828d |
Bedrooms: 2 Bath: 1 |
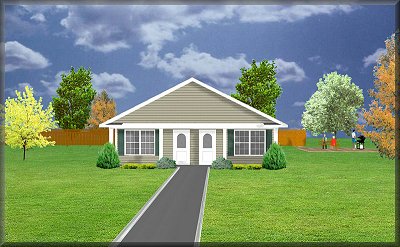
Designed for narrow lots |
Living area: 1828 sq. ft.
Other: 146 sq. ft.
Total: 1974 sq. ft.
*areas shown above are total building.
Note: Each unit Living area: 914 sq. ft.
Width: 30'-0"
Depth: 65'-2"
View floor plan
|
|
|
| Plan# J1998d |
Bedrooms: 2 Bath: 2 |

Designed for corner lots |
Living area: 1878 sq. ft.
Other: 120 sq. ft.
Total: 1998 sq. ft.
*areas shown above are total building.
Note: Each unit Living area: 939 sq. ft.
Width: 41'-0"
Depth: 66'-0"
View floor plan
|
|
|
| Plan# J1905d |
Bedrooms: 2 Bath: 1 |
 |
Living area: 1905 sq. ft.
Other: 54 sq. ft.
Total: 1959 sq. ft.
*areas shown above are total building.
Note: Each unit living area ~ 952 sq. ft.
Width: 52'-0"
Depth: 42'-6"
View floor plan
|
|
|
| Plan# J2030d |
Bedrooms: 2 Bath: 1.5 |
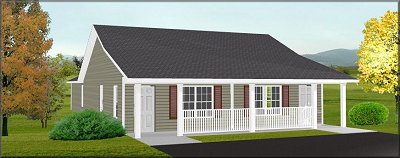
Designed for narrow lots |
Living area: 2030 sq. ft.
Other: 210 sq. ft.
Total: 2240 sq. ft.
*areas shown above are total building.
Note: Each unit Living area: 1015 sq. ft.
Width: 35'-0"
Depth: 64'-0"
View floor plan
|
|
|
| Plan# J1617d |
Bedrooms: 2 Bath: 1.5 |

Designed for narrow lots |
Living area: 1617 sq. ft.
Other: 130 sq. ft.
Total: 1747 sq. ft.
*areas shown above are total building.
Width: 77'-10"
Depth: 27'-10"
View floor plan
|
|
|
| Plan# J2664d |
Bedrooms: 2 Bath: 2 |

duplex with a garage per unit |
Living area: 2034 sq. ft.
Other: 630 sq. ft.
Total: 2664 sq. ft.
*areas shown are total building
Width: 53'-8"
Depth: 60'-4"
View floor plan
|
|
|
| Plan# J949d |
Bedrooms: 2 Bath: 1 |
 |
Living area: 949 sq. ft.
Other: 26 sq. ft.
Total: 975 sq. ft.
*areas shown above are per unit.
Total building Living area: 1898 sq. ft.
Width: 52'-2"
Depth:
42'-4"
View floor plan
|
|
|
| Plan# J1313d |
Bedrooms: 2 Bath: 1.5 |

garage per unit |
Living area: 1029 sq. ft.
Other: 284 sq. ft.
Total: 1313 sq. ft.
*areas shown above are per unit.
Total building Living area: 1898 sq. ft.
Width: 77'-4"
Depth: 35'-11"
View floor plan
|
|
|
| Plan# J918d |
Bedrooms: 2 Bath: 1.5 |

Open layout, Covered front porches |
Living area: 905 sq. ft.
Other: 83 sq. ft.
Total: 988 sq. ft.
*areas shown are per unit
Total building Living area: 1810 sq. ft.
Width: 49'-1"
Depth:
41'-8"
View floor plan
|
|
|
| Plan# J1042d |
Bedrooms: 2 Bath: 1 |
 |
Living area: 1042 sq. ft.
Other: 43 sq. ft.
Total: 1085 sq. ft.
*areas shown are per unit
Total building Living area: 2084 sq. ft.
Width: 62'-0"
Depth:
36'-2"
View floor plan
|
|
|
|
Plan# S820db |
Bedrooms: 2 Bath: 1 |
 |
Living area: 1653 sq. ft.
Other: 99 sq. ft.
Total: 1752 sq. ft.
*areas shown are total building
Width: 51'-6"
Depth:
34'-8"
View floor plan
|
|
|
|
Plan# J927d |
Bedrooms: 2 Bath: 1.5 |

Popular layout |
Living area: 927 sq. ft.
Other: 21 sq. ft.
Total: 948 sq. ft.
*areas shown are per unit
Total building Living area: 1854 sq. ft.
Width: 66'-8"
Depth: 35'-10"
View floor plan
|
|
|
|
Plan# J1070d |
Bedrooms: 2 Bath: 1.5 |
 |
Living area: 2140 sq. ft.
Other: 128 sq. ft.
Total: 2268 sq. ft.
*areas shown are total building
Note: Each unit Living area: 990 sq. ft.
Width: 59'-4"
Depth: 39'-8"
View floor plan
|
|
|
|
Plan# J2630d |
Bedrooms: 2 Bath: 1 |

Comfort and style of a custom home |
Living area: 2296 sq. ft.
Other: 334 sq. ft.
Total: 2630 sq. ft.
*areas shown are total building
Note: Each unit Living area: 1148 sq. ft.
Width: 57'-0"
Depth: 55'-8"
View floor plan
|
|
|
Plan#
J925d |
Bedrooms: 2 Bath: 2 |

Narrow lot duplex plan |
Living area: 925 sq. ft.
Other: 78 sq. ft.
Total: 1003 sq. ft..
*areas shown above are per unit.
Total building Living area: 1850 sq. ft.
Width: 32'-4"
Depth: 62'-4"
View floor plan
|
|
|